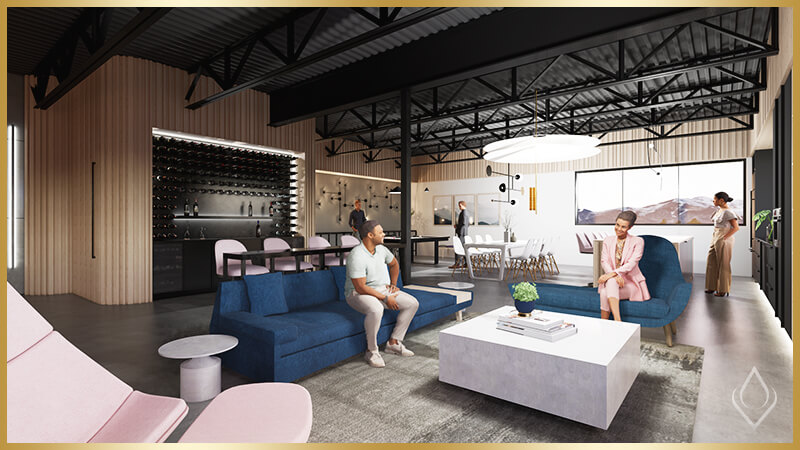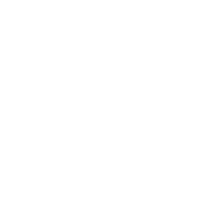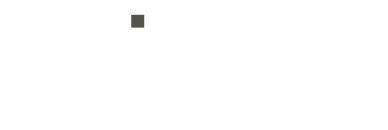
We understand the theory of design. We understand the components and stages of the project flow. We understand the role of budget in space planning. We understand delays, setbacks, and change orders. This comprehensive understanding of the logistics of Interior Design has allowed us to create an impeccable process to efficiently and effectively complete our projects.
We confidently build each of our design plans on this foundation and competently execute every project. But we also understand that the design process is not a machine. We are equally committed to ensuring that every project reflects the vision of our clients, their unique needs, that the space is practical, usable, and beautiful. Our thorough process enables us to deliver stunning, functional spaces that people love.
Methodology Informing Design
We help our clients design interiors that connect people to place. We work closely with the client to build a collaborative relationship, developing a thorough understanding of their company identity and project criteria. We consider materials and finishes that are appropriate to the specific business criteria, that meet required performance and safety standards, and ensure that imperatives for aesthetics are appropriate for the project and within the project budget. We aim to achieve a timeless and unique design.
At Bozena Interior Design Inc. we believe that a comprehensive understanding of the way things work; the way that they are built; the process of creation provides the ultimate opportunity to develop the most innovative and beautiful designs.
Feature Partnership - The Vaults
The Vaults in Calgary, Kelowna, and Vernon is revolutionizing commercial storage. The Vaults are completely customized and elevated commercial spaces that provide customers with exquisitely designed spaces to work, entertain, relax, store, and showcase their collections of automobiles, boats, RVs, electronics, and other toys in luxurious commissions.
Learn more about our Partnership with The Vaults.
Our Design Process
Phase A: Pre-Design: This is where we begin to understand your needs and your vision.
- Establish project and design goals.
- Review project scheduling, timelines, and budget breakdown.
- Establish Building Permit applications requirements.
- Site assessment and as-built floor plan.
- Complete feasibility studies and test fit if necessary.
Phase B: Concept: This is where we connect people to a place, designing a space for the way it will be used by those who inhabit it.
- Space plan development.
- Provide code analysis congruent with the current Alberta Building Code.
- Preliminary site coordination with GC, Trades, Consultants as required.
Phase C: Design Development: This is where the design comes together, providing solutions for each aspect of function and aesthetics.
- 3D renderings of the entire project indicating approved space plan (Phase A) and proposed millwork, finishes, fixtures, and furniture (Phase B).
- 2D drawings and finish samples to convey the total image and environment proposed.
Phase D: Contract Documents/ Working Drawings: This becomes the essential nucleus of your project, delivered to all project stakeholders and defining the project flow and outcomes.
- Preparation of Contract Documents suitable to convey intent to Construction Manager / General Contractor & Trades.
- Interior Design contract documents will include Floor Plans, Finish Plans, and Schedules, Interior Elevations including Millwork Drawings and Details.
- Contract Documents will be provided for Site Use, Owner Use, and any/all submissions to the City of Calgary or Authorities Having Jurisdiction.
- Drawing coordination with project engineers and consultants.
Phase E: Furniture, Fixtures, and Equipment (FF&E), Budgeting, Specifications: This is where we define your space with the components that will create function and provide aesthetics.
- Provide specifications consistent with design concept presentation and standards for the intended use.
- Prepare FF&E Plan.
- Provide Signage Coordination (if/as required), Specification & Procurement, Room Marking, and Wayfinding coordination and assistance.
- Coordinate artwork and/or large-scale custom wallcovering/murals and/or locally curated artwork if/as required.
Phase F: Contract Administration: This is the hands-on collaboration between our team and all of the contributing trades. This is when your vision, reflected in our design, emerges.
- Project coordination with all parties involved: the General Contractor, Owner Consultants and project engineers.
- Attend weekly site meetings to ensure the job is running smoothly.
- Site Walk Thrus and Deficiency List.
Project Completion
This is the most exciting phase of the project... completion! All of the thoughtful planning, attention to detail, knowledgeable processes, inspired design, and meticulous craftsmanship are apparent. This space is now yours to use and enjoy. The diligent and seamless integration of function will be beautifully revealed.
But the business of completion will not be neglected. We will perform a post-occupancy review and compile the as-built documents, warranties, Authorities certifications, and after-sales maintenance service.
Our Manifesto
At Bozena Interior Design Inc. we promise to:
- INSPIRE: Elevate spaces with purposeful, considerate, and timeless design
- INNOVATE: Travel beyond the trends with materials, technologies, and designs that reflect your needs and vision
- INTERACT: Collaborate and engage so your space is a genuine and complete reflection of you
A Technique For Creativity
Our process is thorough, effective, and solution-oriented. We adhere to every standard and exceed expectations. With our skilled and knowledgeable team to guide you, we will ensure that the journey from concept to completion is valuable, regardless of the scope of your project. At Bozena Interior Design Inc. we commit to listening, reflecting, and delivering an inspired design that considers every aspect of functionality and is truly a reflection of your business. Connect with the team at Bozena Interior Design Inc. to discuss your visions for a space that serves your business or your lifestyle.
Innovation and Passion

Bozena Interior Design is a boutique design studio offering innovation and efficiency. We are passionate about what we do and promise transparency and integrity to our customers in Alberta and British Columbia. We create amazing interiors for residential and commercial that showcase our talent and experience as we realize each client’s dreams.
Connected for Beautiful Design
We create spaces that connect people to place. We value function, purpose, and process. We connect with our clients to gain insight into their goals and visions for their space. We design thoughtful, effective spaces that reflect the beauty of function. Connect with our team at (403) 862-5557 to design your best space.
